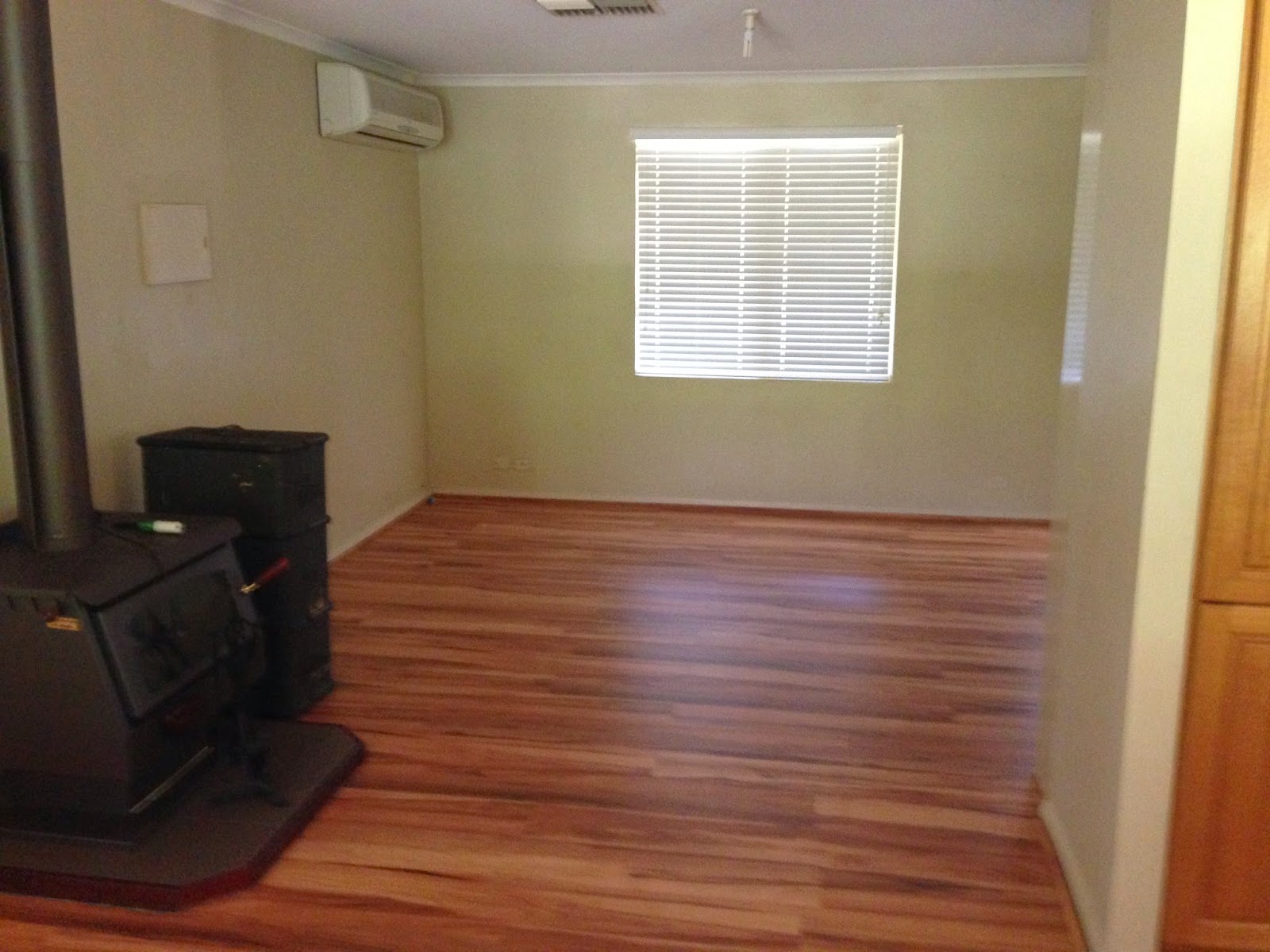I had the best intentions to keep to a regular posting schedule when I started this blog back at the beginning of the year but, as is my way, I certainly didn't follow through.
So let's try again.
I think besides my general laziness, the main problem was that I was feeling like I wasn't really getting anything done. Which is still true, but when I think back to all the things we've achieved since April I realise we're not doing too badly.
So over the next few days I'm going to give you an update of where we're at. Absolutely everything I'm about to show you is part way done, but I think you can see where I'm going with it all.
The first major project we tackled was the built in robe. When we moved in the master bedroom was long and way more room than we needed, with a couple of built in robes with sliding mirorred doors. Our stuff fit in - just. My main issue was that my section of the robe went quite deep past the door opening, meaning I couldn't see more than half my clothes. I have my clothes separated by colour then style, so I was missing out on everything that wasn't white, black or grey. The other issue was that there was no shoe storage whatsoever and I am a girl who has a lot of shoes. And Joe (the husband) is a man that has a lot of shoes (and large feet, so his shoes aren't exactly compact).
Starting with our wardrobe at our first house - wow, I thought it was so organised back then, but now when I see it...urgh. It was decent sized so it fit our everyday clothes (dresses and suits were stored in the wardrobe in my office) and had ample space to store shoes in their boxes (with photographs on the front because I am crazy) on the top shelf.
And as I was clearing it out.
We decided to have a wall built to create a walk in robe/dressing room. We haven't quite gotten it to the "dressing room" stage but we're miles ahead from where we started.
This is the day I started unpacking the robe so the carpenter could come in and do his thing.
We decided to keep the carcass of the existing robe as it is quite convenient having the built in drawers - so just the sliding doors and their tracks came down. One of the sets of drawers (third picture) was taken out to be used on the new wall to give us maximum hanging space.
In the days before the carpenter came, I had ordered a Billy bookcase from Ikea to use as shoe storage. I didn't have the patience to wait to build it until after the rest of the robe was done, so here's a before and after shot of what that section of the robe looks like.
Then came the exciting part - The Wall! Although there are plenty of handy DIY-ers out there that insist building a stud wall like this is easy as pie, I know my limits (the limit ends at flat pack furniture) so the pros were called in.
Here you can see the carcass of the original robe that we left in.
The wall lines up with the left hand side of the door from the hallway (the door on the right), so you enter the walk in robe to get to the ensuite - I did this to make it feel more like a dressing room, as well as to give us as much hanging space as possible. We also opted not to add a door to the robe for now, which is working well. I was worried it might feel unfinished, but I'm liking it so far. Our carpenter said it would be fairly easy to add one in later, so there is always the option if I change my mind down the track.
After the carpenter was finished with the wall I ordered some custom made flatpack robes from Cabinets On Demand I couldn't find ready made robes that suited the space, so we went the custom route - it actually didn't turn out any more expensive than getting robes from Ikea or Bunnings etc. The robes on the left are the new sections and are double rails (which are optional).
Quick! Get all the clothes into the new sections!
Okay, now relax and organise the clothes. just try and ignore the mess on the shelves.
And that's where we're at with that for now. As with most of the projects in our house, we've reached a point of functionality and left the prettifying for another time. This frustrates me, but at the same time I'm trying to decorate with purpose in this house, which means rather than just buying any old thing to fill a space, really making sure it fits in my overall plan for the house. So we'll get there in time. For now, I'm over the moon with the way our wardrobe has turned out. There's so much extra room and I can see all my clothes without having to dig into deep and dark corners (for the record, the deep, dark corner I'm referring to is still there, it just contains Joe's suits and my formal dresses now, so it's very rarely accessed these days).
Let me know if you have any ideas for the shelves on the left hand side - there's really not much going on there at the moment, so any ideas are welcome.
I'm off to write my next post, so you should be able to expect that in the next couple of days. As always, thanks for reading, it means the world :)
xx










































